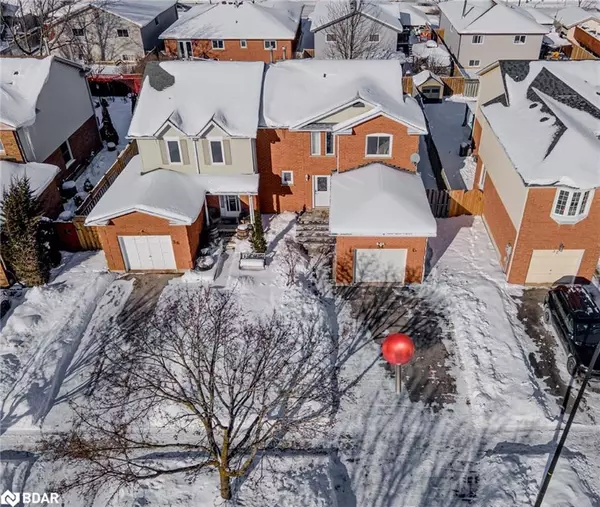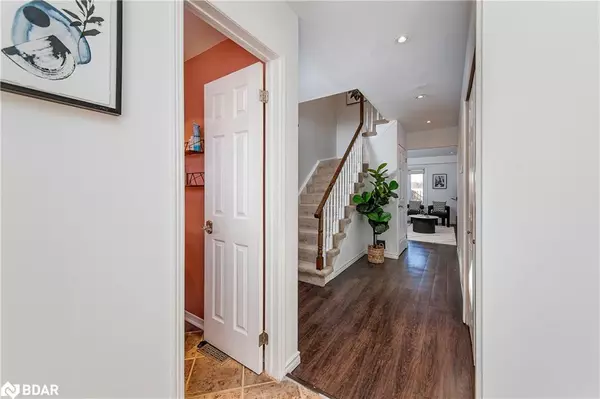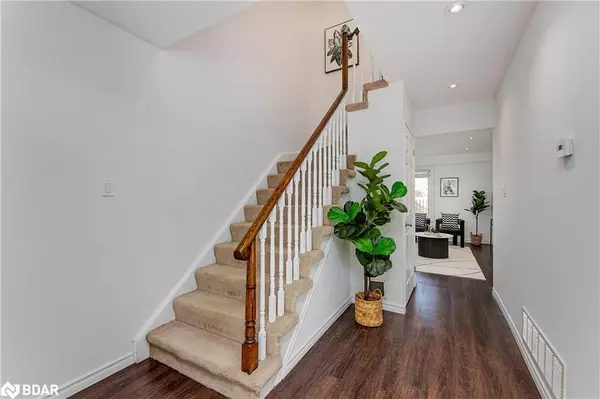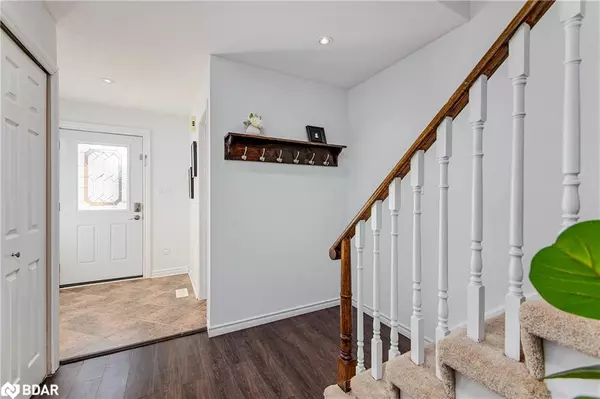34 Quance Street Barrie, ON L4N 7M3
4 Beds
3 Baths
1,643 SqFt
OPEN HOUSE
Sat Jan 25, 1:00pm - 3:00pm
Sun Jan 26, 1:00pm - 3:00pm
UPDATED:
01/23/2025 07:05 PM
Key Details
Property Type Single Family Home
Sub Type Single Family Residence
Listing Status Active
Purchase Type For Sale
Square Footage 1,643 sqft
Price per Sqft $453
MLS Listing ID 40691955
Style Two Story
Bedrooms 4
Full Baths 2
Half Baths 1
Abv Grd Liv Area 1,643
Originating Board Barrie
Year Built 1990
Annual Tax Amount $4,033
Property Description
Location
Province ON
County Simcoe County
Area Barrie
Zoning RM1
Direction Mapleton Ave & Essa Rd
Rooms
Basement Full, Finished
Kitchen 1
Interior
Heating Forced Air
Cooling Central Air
Fireplace No
Window Features Window Coverings
Appliance Water Heater Owned
Exterior
Parking Features Attached Garage
Garage Spaces 1.0
Roof Type Asphalt Shing
Lot Frontage 32.48
Lot Depth 109.38
Garage Yes
Building
Lot Description Urban, Rec./Community Centre
Faces Mapleton Ave & Essa Rd
Foundation Unknown
Sewer Sewer (Municipal)
Water Municipal
Architectural Style Two Story
Structure Type Brick,Other
New Construction No
Others
Senior Community No
Tax ID 587300097
Ownership Freehold/None





